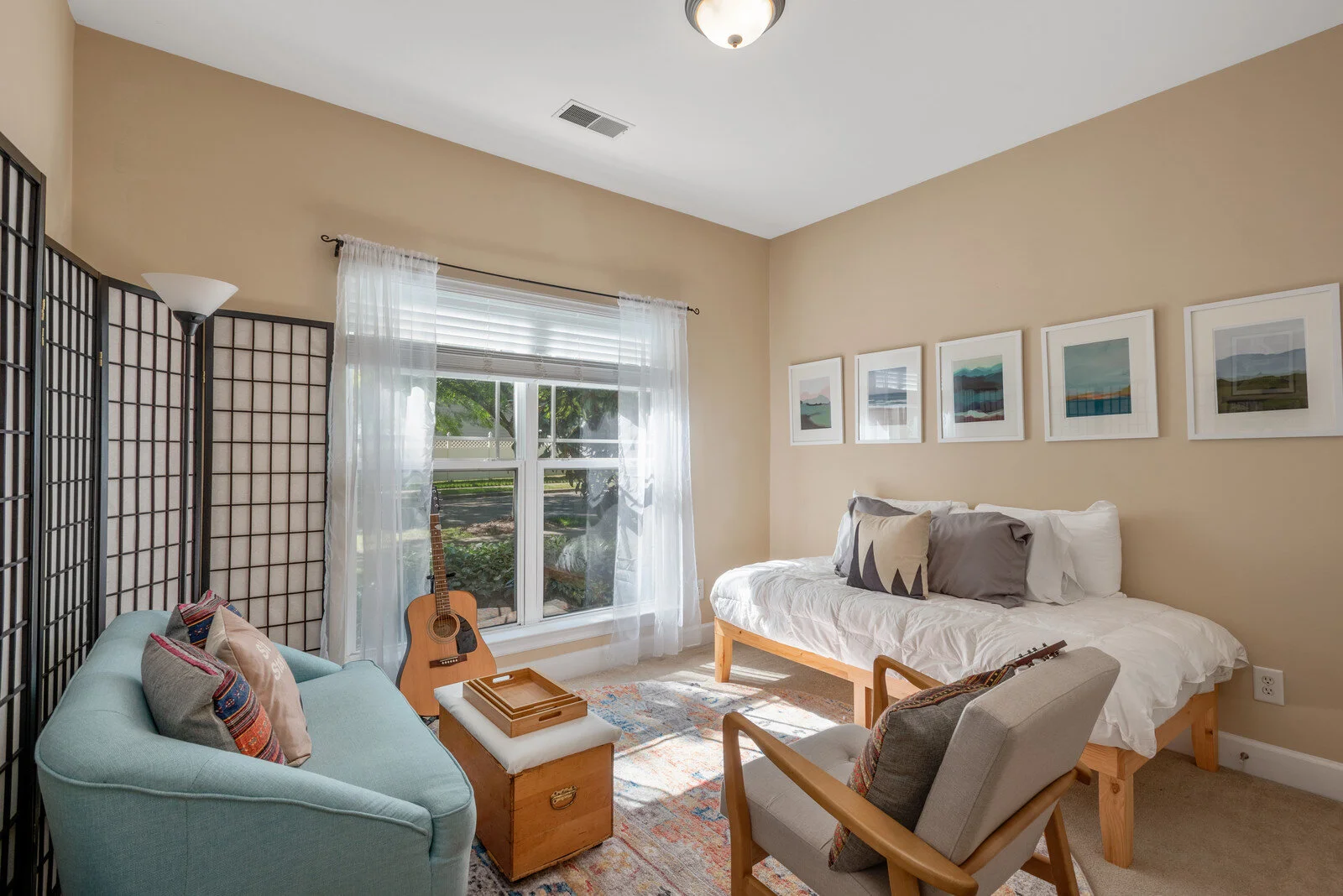1730 square foot, 3 bedroom, open concept single family home
This home is one that is near and dear to my heart. A modest-sized three bedroom single family house, its open concept likened a layout of a townhouse lest the shared walls. Because of this, it had a lovely flow within the living spaces that encouraged shared experiences among dwellers before retreating to the privacy of one’s room. The second floor was a cozy entertainment den that could have doubled as a fourth bedroom. Having high ceilings with crown moldings and wide plank hardwood flooring, this home was a perfect example of comfortable, spacious living without an overabundance of square footage.
Photographs taken by TNHomeTour.com.
Living room entry with views of dining area and kitchen
Living room entry with views of dining area and kitchen
Living room
Master bedroom
Front guest bedroom/Visiting nook
Second floor den






